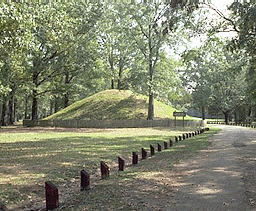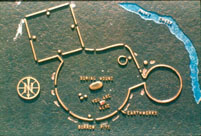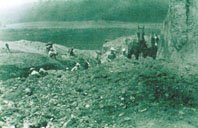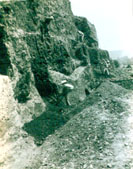|

 |
The Ohio Hopewell Culture |
Forward to the next page of this essay Back to the previous page Back to Online Essays |
| |
Department
of Anthropology |
copyright © 2002
University of Illinois, All rights reserved. |
Questions and Comments
to Brenda Farnell



